Are you building a new home or renovating your existing master bedroom? Mike and I spent many hours researching countless master bedroom ideas when building our Texas home. (Well, let’s be honest, I’m the researcher. I have to see something in a picture to know if I like it. Whereas, Mike is more of a visionary. His ability to come up with an idea in his head and then build it simply amazes me.) So, when we put our two heads together, we came up with some great ideas for our master bedroom.
First, let me start off by saying that things are getting really exciting at our Lake Eufaula home. For those of you that have been following our progress, we are now framing the additional 1,200 square feet of our add-on. (Yep, just the two of us are framing the entire thing. Let me tell ‘ya, the framing gun gets really heavy by the end of the day. But, Mike assures me that it’s one of the lightest ones on the market. Ha! Ha!)
Yesterday, we were in the master bathroom and bedroom trying to “finalize” placement of every thing in these rooms. So, we were once again discussing what we liked in our Texas house and what we would change. At the end of this post, I’ll enlighten you on changes we plan to make in our lake house renovation in the master bedroom. And, my next post will be on the master bathroom and I’ll show you what changes we plan to make there.
A Focal Point Wall
In our master bedroom, we knew that we wanted to have a focal point wall. This is the wall where our bed would be placed. Mike suggested that he frame the wall for a niche during the framing process which sounded like a great idea to me. After it was framed and sheet rocked, we had to decide what to do with it. Here is the original niche.
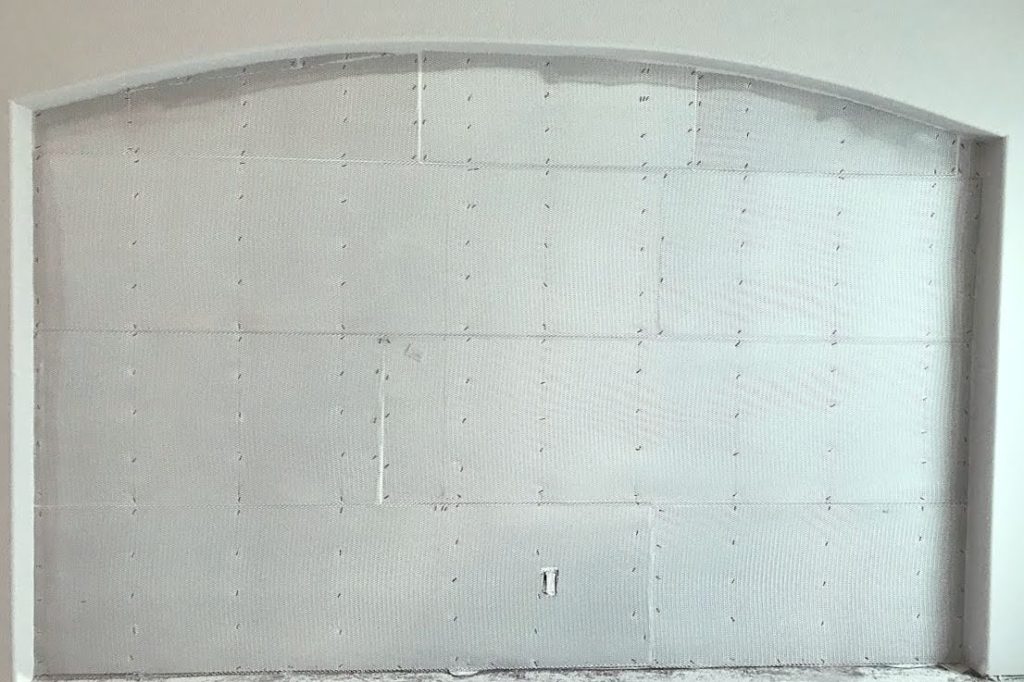
We considered many options, like painting it an accent color, adding shiplap, or tiling it. In the end, we decided on a stone tile. This was one of our weekend projects that Mike and I did together and it turned out amazing. I plan to do a future tutorial on how to do this since it is one of the things we are planning to replicate in our lake house.
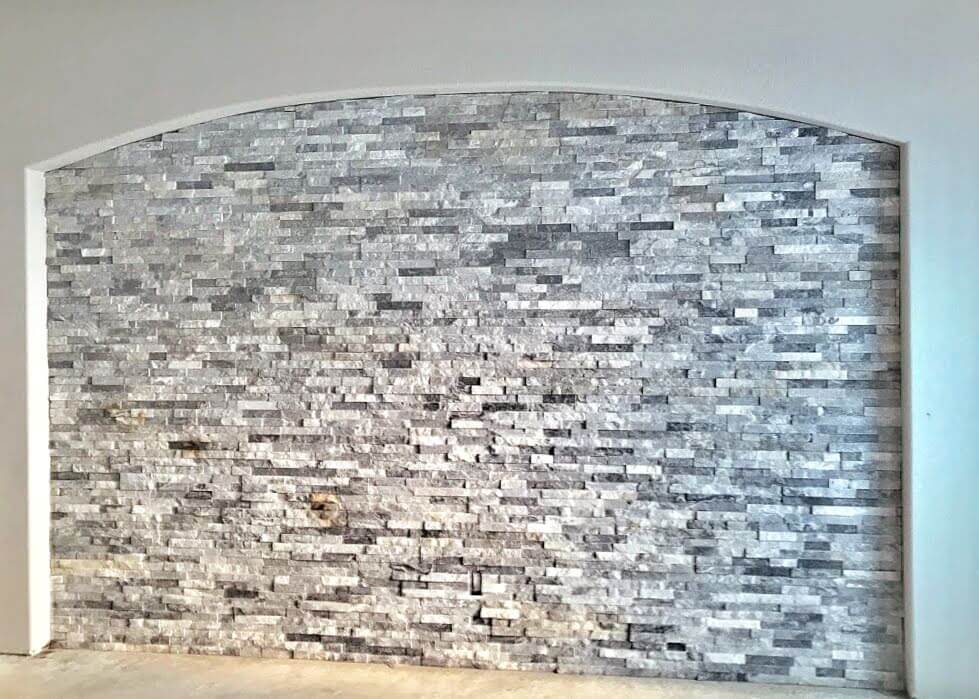
Ceiling Beams
Don’t neglect the ceiling when looking for master bedroom ideas. We wanted to do something spectacular on the master bedroom ceiling. We are both in love with the wrapped wood beams so this was an easy decision for us. When Mike framed the master bedroom, he put in a vaulted ceiling so that we could add the wrapped cedar beams. We decided on a pattern for the cedar beams that basically looks like a “tic-tac-toe” with one extra line! We also stained them in a color called Fruitwood by Sherwin Williams. (Sherwin Williams no longer offers this stain color.)
Sitting Area
We had 3 picture windows on one wall in our bedroom that faced the back of the house that were 3′ x 7′. Our home backed up to a creek with no homes behind us, so we wanted to take advantage of the nice view. We made room for a small sitting area by the windows so that we could enjoy the view. We actually did sit in this spot A LOT while we were living there. Susie Seamstress (aka ME – lol!) made simple drapery panels that we hung just a few inches from the ceiling. As I’ve mentioned before, hanging them in this manner makes your room appear larger.
We also had some light filtering roller shades installed that could be closed with a chain. (These are NOT the cheap roller shades that I remember from my childhood. You know, the type that were coil-spring loaded that would roll up and spin around if you extended them too far – ha! ha!) Window coverings have really come a long way and there are tons of options out there. We only added these for privacy and were really happy with this choice. Most people didn’t even know that they existed when they saw the room. We were asked on multiple occasions “How can you sleep with nothing covering your windows?”
Lighting
And, I was insistent that we add a chandelier over the sitting area.
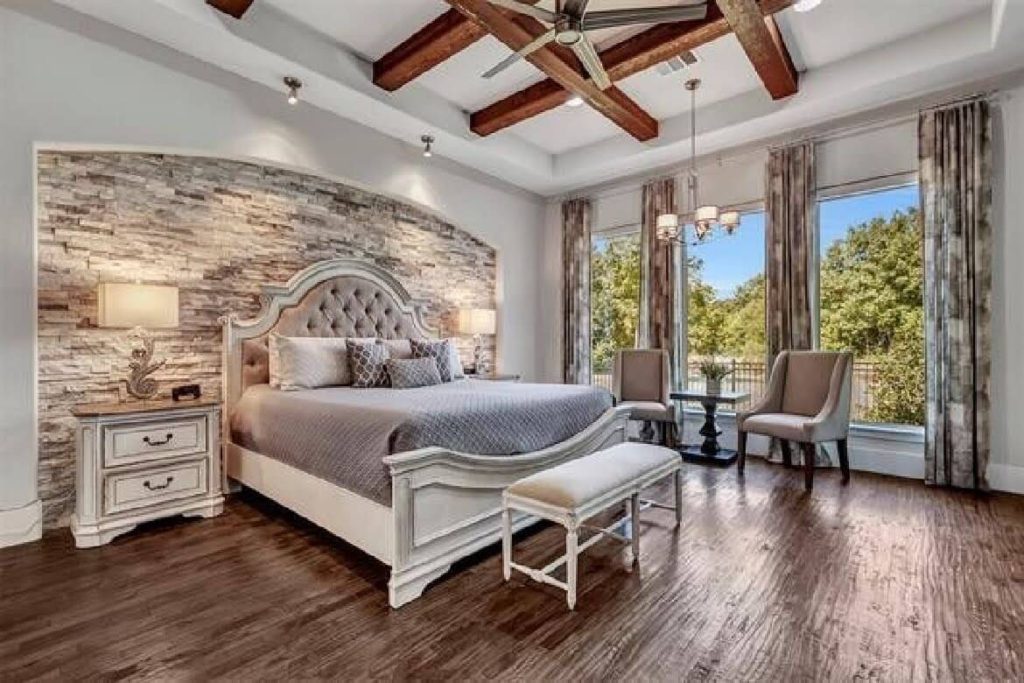
While I was insistent on the chandelier, Mike was insistent on placing 2 adjustable spot lights above the stone wall. I thought, “Seriously Mike – when are we ever going to use those?” I didn’t say it (well, maybe I said it once), but I thought it! In this instance, I’ll have to hand it to Mike. Those 2 spot lights ended up being one of my favorite lighting features in the house. I turned them on ALL THE TIME – especially at night. The room looked so pretty at night when you walked by it and saw the spotlights lighting up the stone wall.
It’s really easy to forget about adding accent lighting when developing master bedroom ideas. Lighting is always one of the first things Mike and I talk about when we’re designing or remodeling a space.
We also put 4 canned lights in the ceiling and a transitional looking ceiling fan. It’s amazing what a difference even a more modern ceiling fan can have on the impact to a room. I can not wait to change out the ceiling fans in our lake home. UGH! – they are incredibly ugly and outdated. So, needless to say, we had many lighting options in our master bedroom. It’s all of those little details that you don’t always think about when doing a new build or renovation that can have a significant impact to your room.
Flooring
And now let’s talk about the floors. Aren’t they stunning? They’re hand scraped hardwoods and are extremely popular in the Dallas area. They are very beautiful and are one of the few things that we did NOT do ourselves in our Texas home. Mike actually wanted to attempt these ourselves, but my voice of reason convinced him that we should NOT.
As I’m sure you know, wood floors can be very expensive. And we wanted the real old fashioned wood plank floors which are 2 1/4″ wide and nailed down tongue and groove. (We did not want the prefinished wood floors that you can purchase in the big box stores.) We also wanted the floors to be white oak which has no red color in it. When the floors were stained, we wanted to stay away from anything with red in it due to the color palettes we planned to use in the home.
While I had no question that we could install the wood floors ourselves, I was more concerned about the handscraping, distressing, and finishing of the floors since we had never done that part before. Since we wanted handscraped hardwoods throughout the majority of our downstairs rooms, it was a lot of money to spend if we messed up.
So, we hired professionals that do nothing but install wood floors and they did a fabulous job. When choosing options for your home, you need to consider the “market” that you’re in and what buyers would expect. For this particular custom home, we knew that buyers would expect something spectacular on the floors. So, that’s one reason we chose such pricey and custom floors.
Doors and Trim
Overall in our home, we were going for a look that was simple yet beautiful. So, we choose Shaker style cabinets throughout as we explained in Kitchen Ideas from our Texas home. When it came to choosing a door style, we continued the same shaker style doors with these 5 panel doors. Mike installed a barn door which led from the master bedroom to master bathroom which we painted in the color Coral Reef (SW 6606). This was a nice “pop” of color. Although you can’t see it in these pictures, we added a few accessories that contained the same coral color.
All of the doors in the downstairs of our home are 8′ doors. A standard size door is 6′ 8″. The taller doors are very popular and is another way that you can make your space appear larger and more grand. Of course, in order to have 8′ doors, your ceilings must be 9′ or taller. In new construction these days, it is very common for ceiling heights to be at least 9′ tall. In our master bedroom the walls are 10′ tall and vault up to 11′ tall.
For all of the baseboard trim, we kept with our “simple” theme. We used 1″ x 6″ primed spruce in the bedrooms and bathrooms. In the main areas of the house, we used 1″ x 8″ primed spruce. And from the pic below, you can see a small glimpse into our master bathroom. (I saw you peering into it! LOL) I’ll show you the selections in the master bathroom in the next post. The master bathroom is one of the rooms we were most proud of when we completed it.
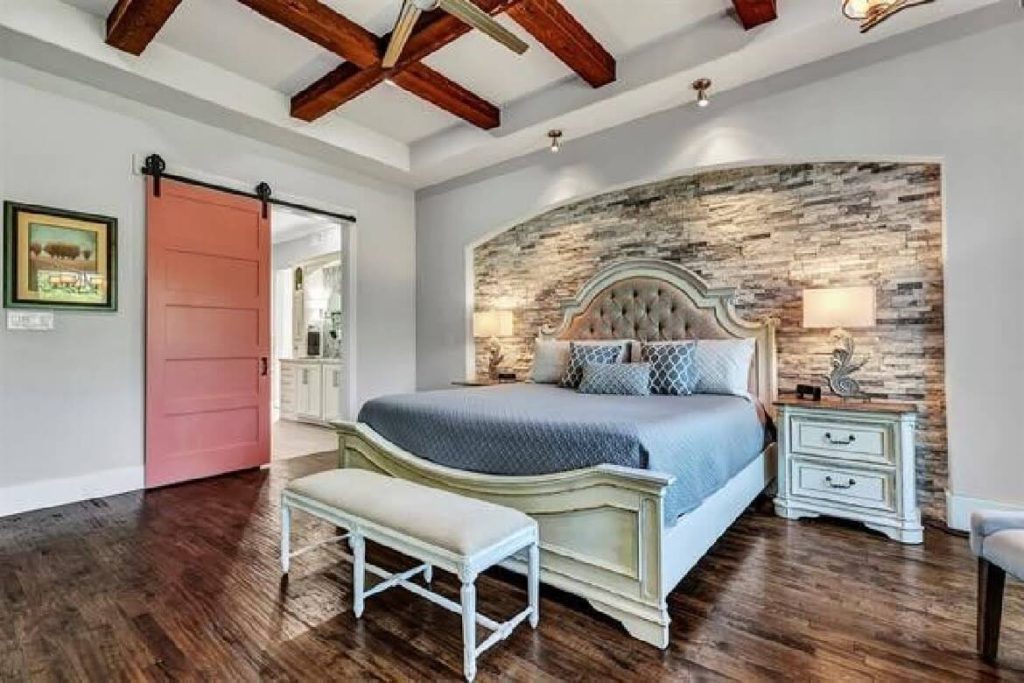
Paint Colors
As I mentioned in my post on Kitchen Ideas from our Texas Home, the walls in the majority of our Texas home are Repose Gray (SW 7015) in a flat finish. The ceilings are Eider White (SW 7014) in a flat finish which is what we used in the master bedroom. All of the baseboards are Pure White (SW 7005) in a satin finish. The barn door leading to the bathroom is Coral Reef (SW 6606) in a satin finish.
Lessons Learned – Changes to make in our Lake House Remodel
To be quite honest, there isn’t much that we would change about our Texas master bedroom. But, our lake house is a much smaller home in a different price point. So, here are the changes we’re planning to make.
- We’re going to use larger trim in the master bedroom. I mentioned that we used 1″ x 8″ trim in the common areas of the home. In the bedrooms, we used 1″ x 6″ trim. We really preferred the look of the larger trim especially since we kept our trim so simple. So, in our lake home we will stick to larger trim throughout the entire house.
- No custom hand scraped hardwood floors – I can’t express how much we LOVED these floors in our Texas home. However, a lake home is not the place for them. First, because they are not budget friendly, they don’t belong in our lake house remodel. Second, with all of the sand that will be tracked in to the lake home, I think they would be more difficult to be kept looking nice. And third, have I mentioned the increased price of lumber right now due to COVID? (Ha! Ha! I think I’ve mentioned this in all recent posts I’ve done). Since we are paying additional for so many other things, we’re looking for ways to make our lake home renovation more affordable.
- Engineered hardwood floors – We will replace our hand scraped hardwood floors with the engineered hardwood floors that are already pre-finished. Mike and I will easily be able to lay these ourselves.
- Smaller master bedroom size – In our lake home remodel, the master bedroom is one of the rooms that we are adding on. In the interest of being more budget conscious, we are making it 2′ smaller. It will be 15′ x 17′ instead of 17′ x 18′ which is the Texas master bedroom size.
- Ceiling and wall height – In our lake home remodel the master bedroom will have a 9′ ceiling that vaults up to 10′. The Texas master bedroom had a 10′ ceiling that vaulted up to 11′.
As we shared master bedroom ideas from our Texas home, hopefully we’ve given you some ideas for your own build or remodel. We can’t wait to tackle our master bedroom ideas in our lake house!

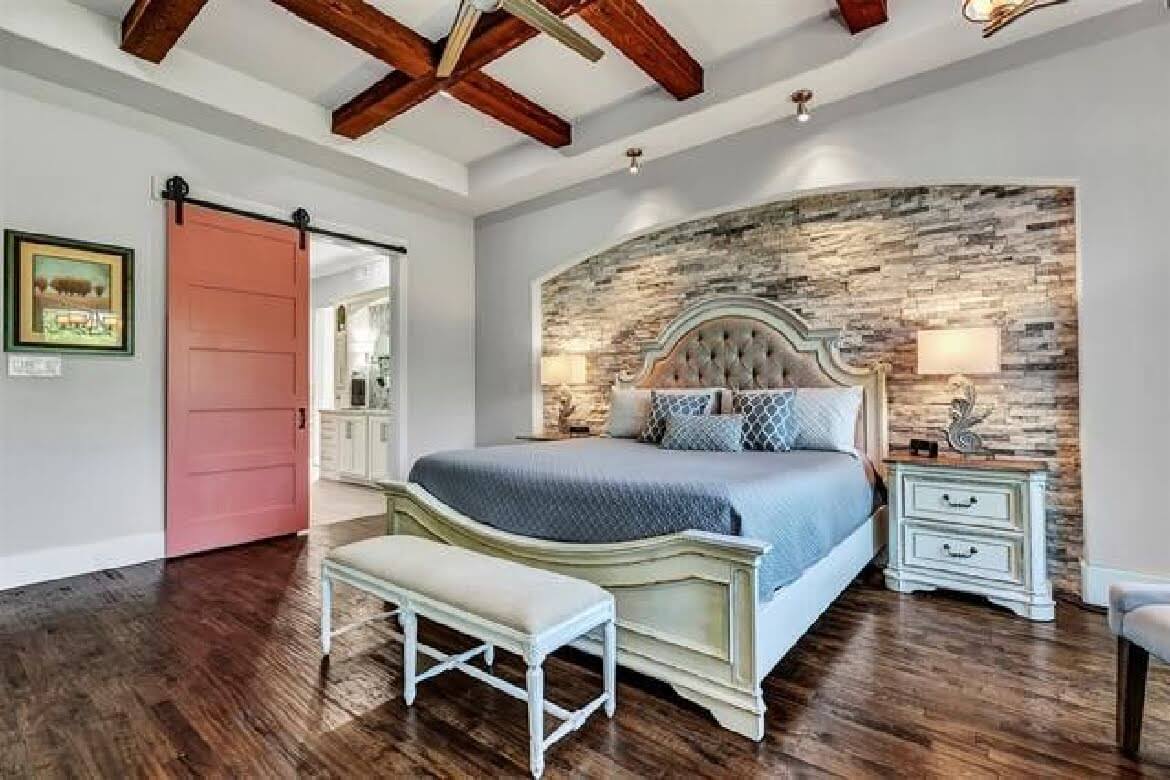
1 comment
Love watching the transformation